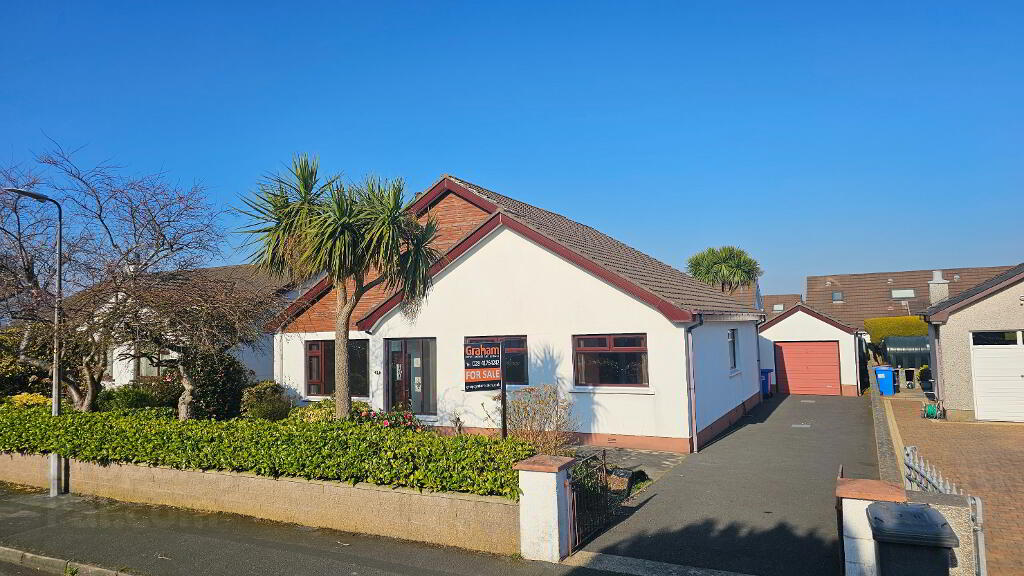
10 Marguerite Avenue, Newcastle, BT33 0PF
3 Bedroom Detached Bungalow
Key Information
Features
- Excellent Family Accommodation
- Three Bedrooms
- 2 Reception Room
- Detached Garage
- PVC Double Glazed Window Frames
- Popular Residential Location
- Private Garden to Rear
- Oil Fired Central Heating
- Convenient to Town Centre
Description
This delightful, detached bungalow enjoys a quiet and convenient position in this popular residential area. Within easy walking distance of the town centre, this spacious property offers good and well-proportioned accommodation and whilst in need of some updating and refurbishment along with potential for a roof space conversion, it should undoubtedly appeal to a variety of purchasers. To the outside the property benefits from a detached garage, driveway and private rear garden. Viewing is highly recommended.
Accommodation in Brief
Entrance through upvc door.
Porch: tiled floor, glazed hardwood door to;
Entrance Hall: carpet floor, hall left wide sufficiently wide to accommodate potential stairs to loft. Pull down loft lader.
Living room : 4.74m x 3.39m (15’06” x 11’01”)
Open fire with tiled surround, do to dining room..
Kitchen: 3.65m x 3.62m (11’11” x 11’10)
Solid oak kitchen. Electric oven and hob, stainless steel sink & drainer. Tiled splash backs and walls, vinyl flooring. Door to;
Dining room: 3.61m x 2.89m (11’09” x 9’05”)
Utility: sink and worktop, built in storage, external door to rear.
Bedroom One: 3.69m x 2.74m (12’01 x 9’00”)
Bedroom Two: 2.72m x 2.76m (9’01 x8’11”)
Bedroom Three: 3.60m x3.28m (11’10” x 10’09”)
Bathroom: green suite incorporating bath with mixer taps and shower head, pedestal sink and W.C. Fully tiles walls, carpet flooring. Built in storage.
W.C: Sink & Toilet
Hot Press
Detached garage: 5.91m x 3.23m (19’04 x 10’07) up and over metal door, oil fired boiler.
Exterior:
Wrought iron entrance gates, tarmac drive. Front garden in lawns with mature trees and shrubs. Private rear garden in lawns with mature flower beds, green house and patio area.
Rates 2024-25: £1,457.70



