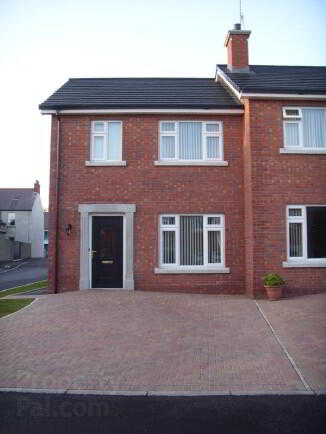
11 Victoria Mews, Kilkeel, BT34 4FY
3 Bedroom Semi-detached House
Key Information
Features
- Excellent semi-detached home in turn key condition throughout.
- Sitting tenant.
- Three bedrooms.
- One reception room.
- PVC windows, soffit and fascia.
- Enclosed rear garden.
- Oil fired central heating.
- Prime location in the middle of Kilkeel town.
Description
Set in a private housing development in Kilkeel town centre, this attractive semi detached home is found in excellent condition throughout and offers the convenience of local amenities in close proximity. The property benefits from an excellent sitting tenant and will make ideal investment property. Accommodation compromises of 3 bedrooms, kitchen, living room, bathroom and downstairs W.C with oil fired central heating and uPVC double glazed windows. Viewing comes highly recommended.Accommodation in Brief
Entrance through uPVC door.
Entrance Hall: Laminate wooden floor, under stair storage.
Living Room: (4.06m x 2.88m): Laminate wooden floor, hardwood fireplace with cast iron insert and tiled hearth.
Kitchen: (5.06m x 3.45m) at widest points
Good range of high and low level units. Integrated oven and ceramic hob with extractor canopy over. Stainless steel sink and drainer, viny flooring, double patio doors to rear.
Carpeted stairs to:
First floor Accommodation.
Landing: hotpress, loft access.
Bedroom One: (4.21m x 2.99m): Carpet flooring.
Bedroom Two: (3.22m X 2.89m)
Bedroom Three: (2.43m x 1.98m): Carpet flooring, built in storage.
Bathroom: white suite comprising of corner bath, corner shower cubicle with Aqua Therma shower, pedestal wash hand basin and W.C. Part tiled walls.
External: Brick driveway to the front with pedestrian access to rear. Fully enclosed garden in lawns with patio area, water tap, outdoor lighting and garden shed.
Freehold



