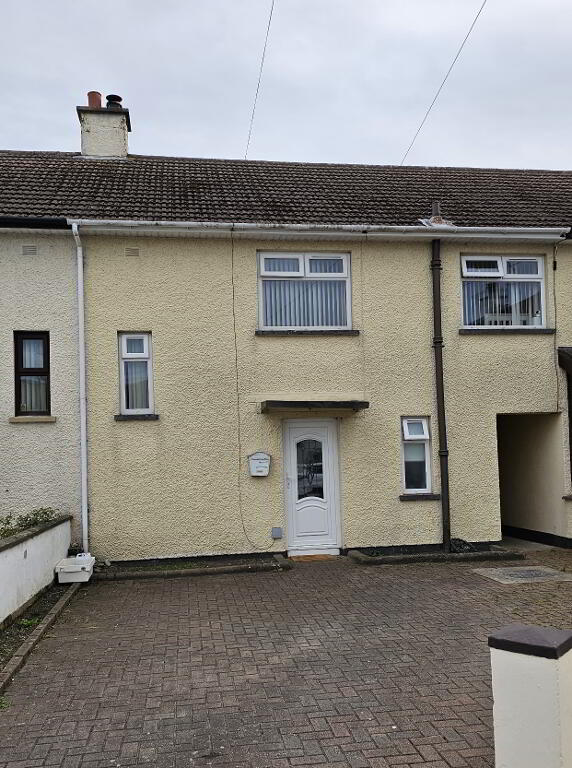
16 Kilhorne Green, Annalong, BT34 4QT
4 Bedroom Mid-terrace House
Key Information
Features
- 4 bedrooms
- 1 reception room
- 1 bathroom
Description
Set in a quiet, well established development in the heart of Annalong this four bed mid terrace benefits from the close proximity of local schools and shops. There are four first floor bedrooms, with kitchen, living room and bathroom on ground floor with enclosed south facing garden to rear.Accommodation in Brief
Entrance through uPVC door to hall.
Entrance Hall: under stairs storage.
Living room 14’02” x 12’01”: Soldid fuel stove with tiled hearth, door to;
Kitchen 14’04” x 6’05”: High and low level fitted units, stainless steel sink and drainer, plumbed for washing machine, integrated fridge freezer, gas hob, tiled floor, external uPVC door to rear.
Bathroom: White suite incorporating rolled top bath with electric shower over, wash hand basin, W.C. Tiled floor and walls.
Stairs to;
First Floor Accommodation
Bedroom 1: 15’00” x 10’03”
Bedroom 2: 10’02” x 8’00”
Bedroom 3: 8’08” x 7’00”
Bedroom 4: 10’04” x 8’04”
Hot press.
Exterior: Off Street parking with brick paved drive, pedestrian access to rear. Enclosed south facing gardens in lawns, block built boiler house.
Rates: 24/25 £563.64



