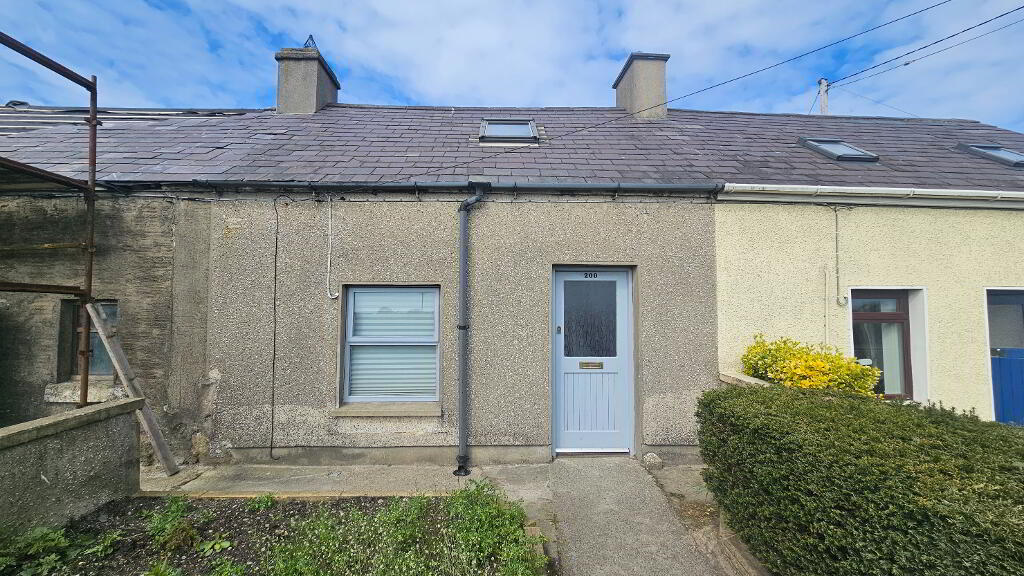
Tel: 028 4176 4242
Fax: 028 4176 933
info@georgegrahamandsons.co.uk
230 Head Road,
Annalong,
Down,
BT34 4RJ
< Back to search results
< Back to search results
200 Glassdrumman Road, Annalong, BT34 4QL
For sale
Guide Price
£79,950
2 Bedroom Semi-detached Bungalow
Key Information
PriceGuide Price £79,950
StatusFor sale
EPC
G1/G20
Bedrooms2
Bathrooms1
Receptions1
StyleSemi-detached Bungalow
HeatingSolid fuel
Features
- 2 bed, 1 bath
- Opportunity for further development
- Chain free sale
- Need of some modernisation
Description
200 Glassdrumman Road is a traditional stone built semi-detached two bed cottage set between Annalong and Newcastle, giving easy access to the Mournes. The property has had some recent renovations but would benefit from further development. The adjoining room to the left could be easily incorporated into the house giving further ground floor accommodation. This will make an interesting project and has the making of an attractive holiday home or investment property.ACCOMMODATION IN BRIEF
FIRST FLOOR
Entrance through hardwood door.
Living room (4.63 x 4.39m): Partial tiled flooring, wood burning stove with brick cladding and granite hearth, staircase to first floor.
Bedroom One: (3.02 x 2.34m)
Ensuite: white suit incorporating w.c, pedestal wash hand basin, shower with electric shower, tiled floor.
Kitchen: Belfast sink, worktop. External door to rear.
FIRST FLOOR
Bedroom Two: (4.77 x 3.02m)
Adjoining store: (4.60 x 4.37m) traditional stone fireplace could be opened through into next door.
EXTERNAL
Enclosed front garden with pedestrian access to house.
Washroom plumbed sink and toilet.
Concrete yard to house, steps to upper gardens in lawns, vehicular access to rear via shared lane.



