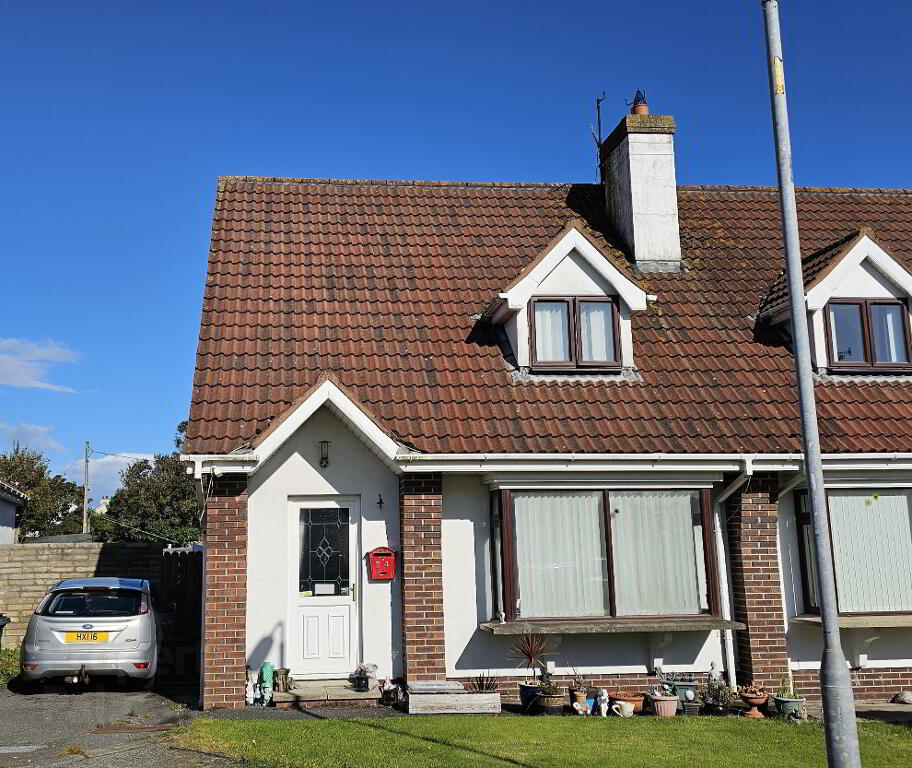
24 Kilhorne Court, Annalong, BT34 4TF
3 Bedroom Chalet Bungalow
Key Information
Features
- 3 bedrooms, 1 reception, 1 bathroom
- OFCH
- uPVC double glazed windows
- Chain free sale
Description
24 Kilhorne Court is a well proportioned semi-detached chalet bungalow set in a popular, well established private development in the costal village of Annalong. Accommodation compromises of 3 bedrooms, bathroom, kitchen and living room with upvc double glazed windows and oil fired central heating. This is an excellent first time buy or investment alike.Accommodation in Brief
Ground Floor Accommodation
Entrance through uPVC door to;
Entrance Hall: Laminate wooden floor, understairs storage.
Living Room: (4.55m x 3.90m) Open fire with mahogany fireplace and tiled hearth, laminate wooden floor, bay window.
Kitchen: (6.10m x 3.42m) Fitted units, electric oven with extractor canopy over, stainless steel sink and drainer, tiled splash back, plumbed for washing machine, tiled floor, sliding patio door to rear.
Carpet stairs to:
First Floor Accommodation
Master bedroom: (4.53m x 2.96m)
Bedroom Two: (3.42m x 2.96m) built in double wordrobes.
Bedroom Three: (3.47m x 3.00m)
Hot press
Bathroom: white suite incorporating of W.C, pedestal wash hand basin, bath and shower cubicle, tiled floor, partly tiled walls.
Exterior: Enclosed rear yard, fully flagged. Off street parking to front with stoned driveway.
Rates 24/5: £947.51



