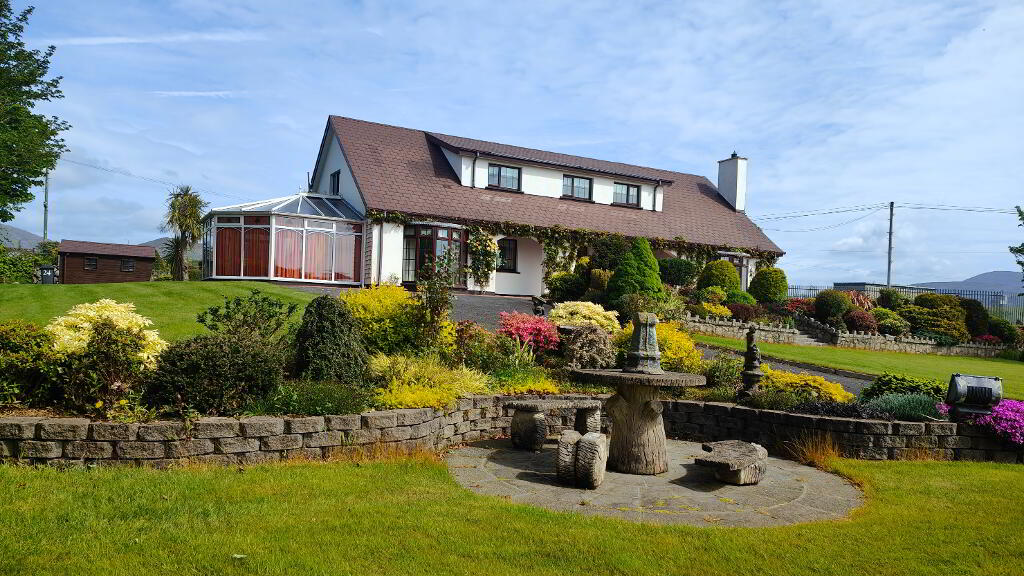
24 Sandy Brae, Kilkeel, BT34 4SS
5 Bedroom Detached House With Outbuildings
Key Information
Features
- 5 bedrooms
- 3 reception rooms
- 3 bathrooms
Description
We proudly bring to the market this beautiful five bedroom family home which offers breath taking views of the Mourne mountains. It is set on a generous site with well maintained lawns, mature shrubs and trees. Located outside Kilkeel, it offers rural living with shops, healthcare services, schools etc only a short drive away. Early viewing of this charming home is a must!Accommodation comprimises of;
Entrance Hall with PVC front door, tiled flooring.
Reception One: (4.96m x 4.94m)
Large front aspect bay window, solid wooden floor, open fire with cast iron insert, granite hearth and wooden mantle, ceiling coving.
Kitchen (4.92m x 4.03m)
Fitted kitchen with a good range of high and low units, tiled floor, tiled splashback, electric oven and hob, stainless steel sink, side view window, integrated dishwasher and microwave.
Utility (2.94m x 2.48m)
Door to rear, fitted units, stainless steel sink, plumbed for washing machine and tumble dryer, tiled floor.
Reception Two: (6.57m x 3.52m)
Large front bay window, wooden floor.
Dining: (3.43m x 3.06m)
Window to front, wooden floor, built in storage space.
Conservatory: (5.59m x 4.49m)
Tiled floor, double doors to rear.
Bedroom one: (4.16m x 2.97m)
Window to rear, wooden floor, built in wardrobes.
Bedroom 2: (3.45m x 3.36m)
Window to front, wooden floor, ceiling coving.
Bathroom: (2.91m x 2.24m)
Tiled walls and floor, suite to include bath, pedestal wash hand basin and w/c, towel rail, privacy window.
Stairs and landing
Mahogany staircase, window to front, ceiling coving.
Bedroom 3: (4.95m x 4.44m)
Window to side, velux window to rear, storage to eaves, wooden floor.
Bedroom 4: (4.07m x 3.45m)
Window to front, wooden floor.
Bedroom 4: - dressing room
Window to front, sliding robes.
Bedroom 4 - ensuite
Walk in shower with glass screen, vanity unit, w/c.
Bedroom 5: (4.38m x 3.53m)
Window to side, velux window to rear, built in wardrobes, wooden floor, storage to eaves, access to roofspace.
Bathroom 2
Velux window to rear, walk in shower, white pedestal wash hand basin, w/c, tiled walls and floor, towel rail.
Hot-press
Tank, shelving.
Wash house/ boiler room: (3.54m x 2.35m)
Grant boiler, meter board, w/c, wash hand basin.
External
Fully enclosed with entrance and rear gates and stone ditch
Tarmac drive and paving to front door
Wooden shed
Water taps



