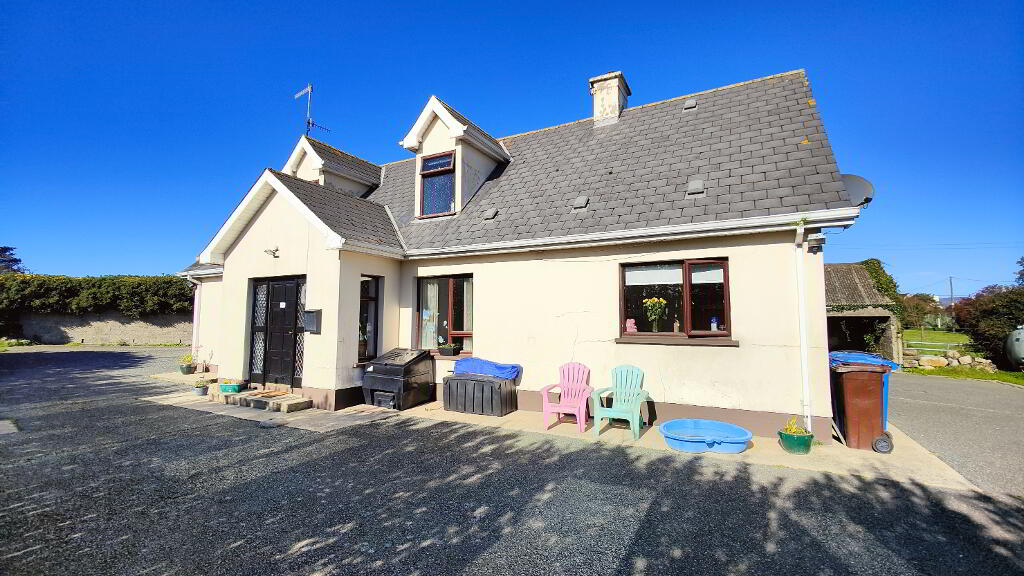
26 Dunnaval Road, Kilkeel, BT34 4JT
4 Bedroom Chalet Bungalow
Key Information
Features
- Dual heating system
- 4 bedroom, 2 reception,1 bathroom
- uPVC double glazed windows
- Large detached store.
Description
This delightful four bedroom chalet bungalow enjoys a pleasant rural location in the Mourne Countryside and is but a short drive to the blue flag beaches of Cranfield Bay. The accommodation includes two reception, kitchen, four bedrooms and bathroom, and the property benefits from PVC double glazing, dual heating system and a spacious site. Whilst in need of some updating the property should appeal to a variety of purchasers and early viewing is recommended to avoid disappointment.Ground Floor Accommodation
Entrance through hard wooden door with side viewing panels.
Porch: Tiled floor, sliding glazed pvc door leading to;
Hallway: Vinyl flooring.
Living Room (5.96m x 4.26m): Red brick fireplace with an open fire. Back boiler linked to heating system, laminate wooden floor.
Dining Room: 3.72m x 3.33m: Laminate wooden floor, door leading to;
Kitchen: (4.44m x 2.97m): High and low level fitted units, stainless steel sink and drainer, integrated oven and ceramic hob, extractor canopy, tiled floor, tiled splash backs, door leading to;
Utility: Plumbed for washing machine, external door to side.
W.C: toilet, sink.
Bedroom One: (3.6m x 2.5m)
Carpet stairs leading to;
First Floor Accommodation
Landing: carpet flooring, hotpress
Bedroom Two: (3.84m x2.66)
Bedroom Three: (2.53m x 2.5m)
Bedroom Four: (3.79m x 3.44m)
Bathroom: Cream suite compromising of bath, pedestal and wash hand basin and W.C. Enclosed shower cubicle with electric shower, vinyl flooring.
External
Tarmac drive around house, large side garden in lawns. Detached store.
Rates: £762.55
Freehold



