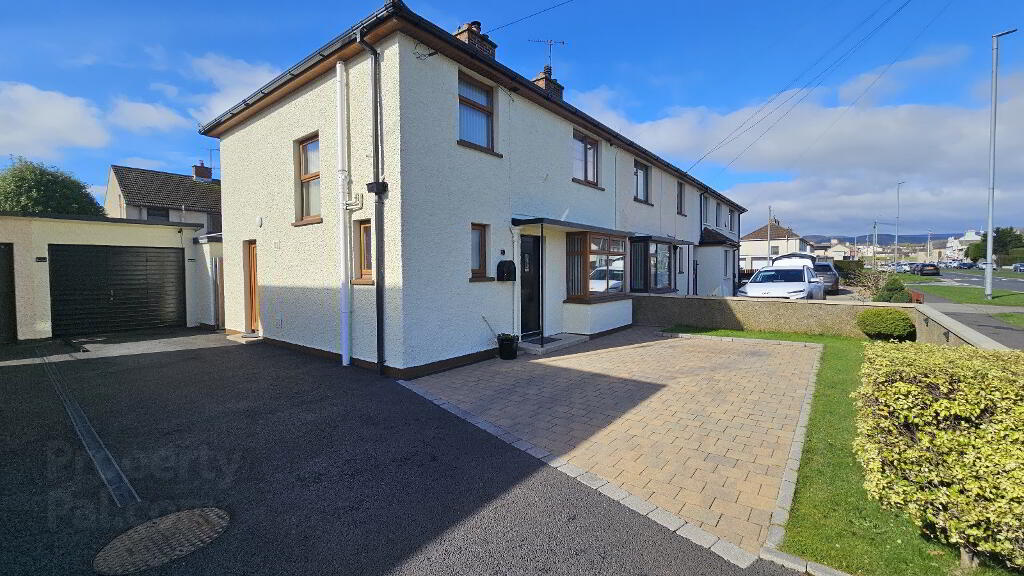
43 Knockcree Avenue, Kilkeel, BT34 4BP
3 Bedroom Semi-detached House
Key Information
Features
- Beautifully presented home in turnkey condition throughout in a highly sought after part of Kilkeel
- South facing fully enclosed gardens.
- Oil fired central heating with condensing boiler.
- Re-roofed in 2016.
Description
This most impressive town house comes onto the market in turnkey condition throughout. Extensive refurbishment has produced a most appealing home that’s conveniently situated in the centre of town, with shops, schools and restaurants all within easy walking distance. Accommodation extends to 3 first floor bedrooms and family bathroom with living room, open plan kitchen and dinner and WC on the ground floor. External accommodation is equally well finished with tarmac drive and a well presented rear garden with the bonus of a detached garage with utility area. This fabulous home is sure to appeal with early viewing highly recommended.Accommodation in brief
Ground Floor Accommodation
Entrance hall: entrance through solid oak door, laminate flooring, under stairs storage.
Living Room: (3.36m × 3.26m): fire place with wood burning stove, floating oak mantle with slate hearth. Laminate wooden floor, bay window to front, ceiling coving.
WC: toilet, sink, tiled walls and floor.
Kitchen: (6.85m x 3.02m): solid oak kitchen with excellent range of units, breakfast bar. Integrated fridge/freeze, integrated microwave and oven. Stainless steel sink and drainer, ceramic hob with stainless extractor fan over. Tiled floor to kitchen, external door to side. Wood burning stove, laminate flooring to dining area. patio doors to rear.
Carpeted stair leading to:
First Floor Accommodation
Landing: loft access.
Bedroom 1 (4.21 x 3.02m): built in wardrobe.
Bedroom 2 (3.07m x 2.57m)
Bedroom 3 (3.26 × 3.04m)
Bathroom: white suite incorporating bath with curved bath panel and electric shower over. Toilet, sink with vanity unit under, fully tiled walls, T&G ceiling, recessed spotlighting.
Exterior
Tarmac drive leading to garage, brick paved parking area. Enclosed rear yard with decking to house , lawn, raised planters. and block built store.
Garage: (5.44m × 2.64m): utility area plumbed for washing machine, door through to rear office with carpet flooring and power sockets.
Rates: 2023/24 £785.66



