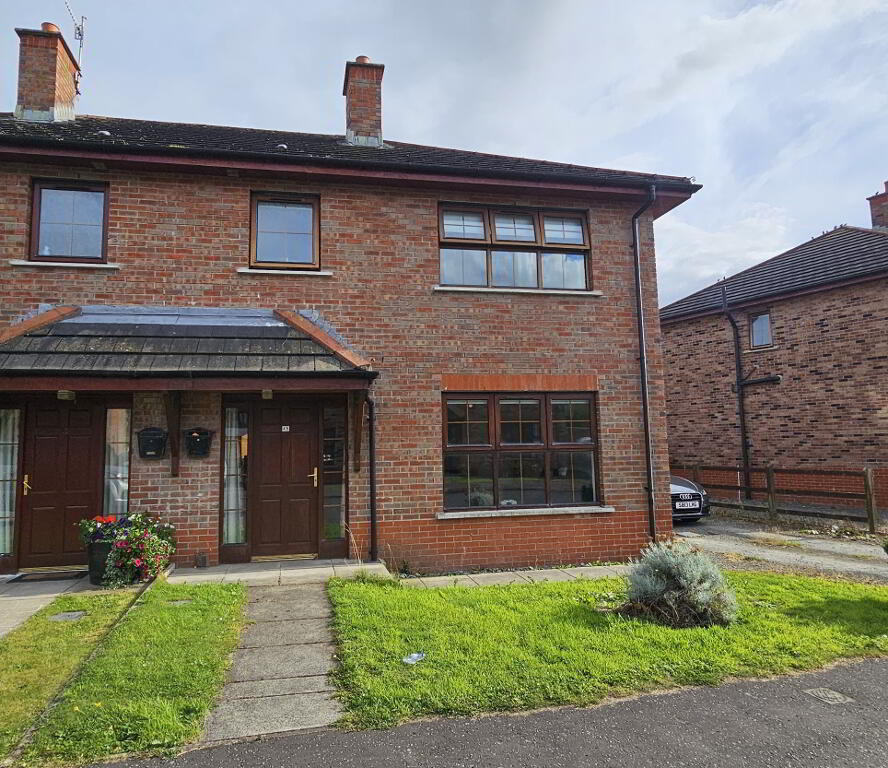
45 Grange Meadows, Kilkeel, BT34 4GZ
3 Bedroom Semi-detached House
Key Information
Features
- 3 double bedrooms with ensuite master.
- Spacious kitchen with fitted units.
- Large enclosed rear gardens.
- Chain free sale.
Description
Introducing to the market this three bedroom semi-detached property within Grange Meadows. Located on the outskirts of Kilkeel it would make an ideal home for a first-time buyer or investment property alike. On entering the property you will find a hallway with laminate flooring leading to the living room at the front of the house at the end of the hall the kitchen has a full range of modern kitchen units and plumbed for a washing machine. The kitchen has plenty of space for a dining table along with room for a sofa and TV. There is a downstairs w/c. Upstairs there are three double bedrooms with ensuite master. The family bathroom is also located upstairs along with the hot press. Externally to the side the property has a driveway with parking for several cars and the rear garden is laid in lawn with timber fencing to boundaries.
Accommodation in Brief
Living Room: (4.72m×3.82m)
Painted hardwood fireplace with slate hearth, open fire and cast-iron insert, laminate wooden floor.
Entrance Hall:
Hardwood entrance door, tiled floor.
Kitchen: (6.01m x 3.27m)
Fitted kitchens with painted doors, stainless sink and drainer, plumbed for washing machine. Electric cooker with extractor fan over. Tiled floor, patio door to rear gardens.
W.C:
2-piece suite incorporating toilet and sink.
Carpet stairs to:
First floor accommodation:
Landing: loft access.
Bedroom One: (3.8m×3.56m)
Laminate wooden floor
Ensuite with enclosed shower cubicle, W. C. wash hand basin, tiled floor.
Bedroom Two: (2.98m×2.39m)
Laminate wooden floor
Bedroom Three: (3.31m×3.02m)
Laminate wooden floor
Bathroom:
White suite comprising of bath with shower over, WC, pedestal wash hand basin. Tiled floor, partly tiled walls
Hot press.
Exterior:
Stoned drive, large, enclosed garden with flagged patio.



