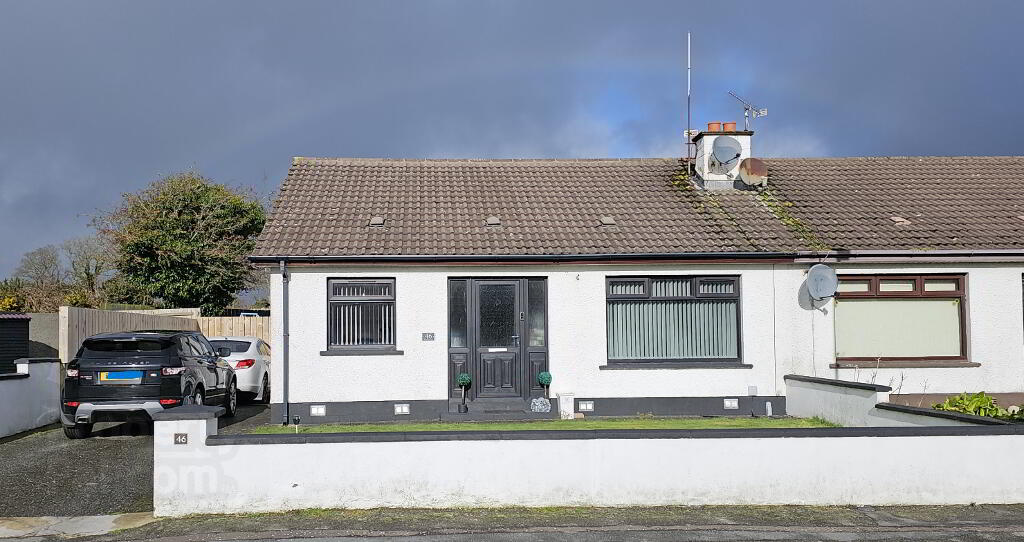
46 Mourneview Park, Kilkeel, BT34 4NB
4 Bedroom Semi-detached House
Key Information
Features
- House was extensively renovated in 2020 including rewiring and replumbing. Oil boiler replaced with high efficiency condensing boiler. New bathrooms, kitchen fitted with woodwork and doors replaced throughout.
- Roof space converted with full width rear dormer window.
- Ensuite master bedroom with beautiful views to mountains.
- Two ground floor bedrooms and bathroom.
- Property sits on edge the of town and enjoys uninterrupted views over farm land to the Mourne Mountains beyond.
Description
This most appealing semi-detached, chalet bungalow comes onto the market in excellent internal order having undergone extensive refurbishment and renovations in 2020. Works included a roof space conversion adding two bedrooms including and ensuite shower room. Kitchen and bathrooms were replaced and the house rewired and replumbed. Situated in a quiet private development on the Newcastle side of town it enjoys panoramic views of the Mournes to the rear. This excellent home is sure to have wide ranging appeal and early viewing comes highly recommended.Accommodation in Brief
Ground floor Accommodation.
Entrance through uPVC glazed door with side viewing panels.
Entrance Hall: Laminate wooden flooring, recessed spotlights.
Living Room (4.95m x 3.79m): Pine fireplace with cast iron insert and polished granite hearth. Laminate wooden floor, ceiling cornice.
Kitchen. (4.78m x 3.30m): Fully fitted kitchen with excellent range of high and low level units. Stainless steel sink and drainer, ceramic hob with stainless steel extractor canopy over. Integrated fridge and freezer, integrated oven, plumbed for washing machine. Granite effect work top, tiled splash backs, wood effect vinyl flooring. External open door to back garden.
Bedroom 3 (2.48m × 2.38m) Vinyl flooring.
Bedroom 4 (3.39m × 3.33m at widest). Laminate wooden floor.
Bathroom: white suite incorporating bath with shower screen and shower over. Thermostatically controlled shower from mixer taps on bath. Sink with vanity unit under, toilet, heated towel rail. Fully tiled walls and floor, extractor fan.
Hot press: off kitchen, new stainless steel hot water cylinder.
First Floor Accommodation.
Master Bedroom (3.74m × 4.02m). Under eaves storage.
Ensuite: White suit incorporating enclosed shower cubicle with "Rearing" electric shower, pedestal wash hand basin, toilet. Tiled floor, part tiled wall, extractor fan.
Bedroom 2 (3.45m x 2.90m @widest point).
Ensuite: incorporating sink and toilet.
External
Wrought iron entrance gates, tarmac drive to side, front lawn. Pedestrian gate to rear. Rear garden with brick steps from back door to upper level. Brick paved patio with lawns beyond. Wooden summer house with block built boiler house. Garden backing onto farm land offering high level of privacy with far reach views.



