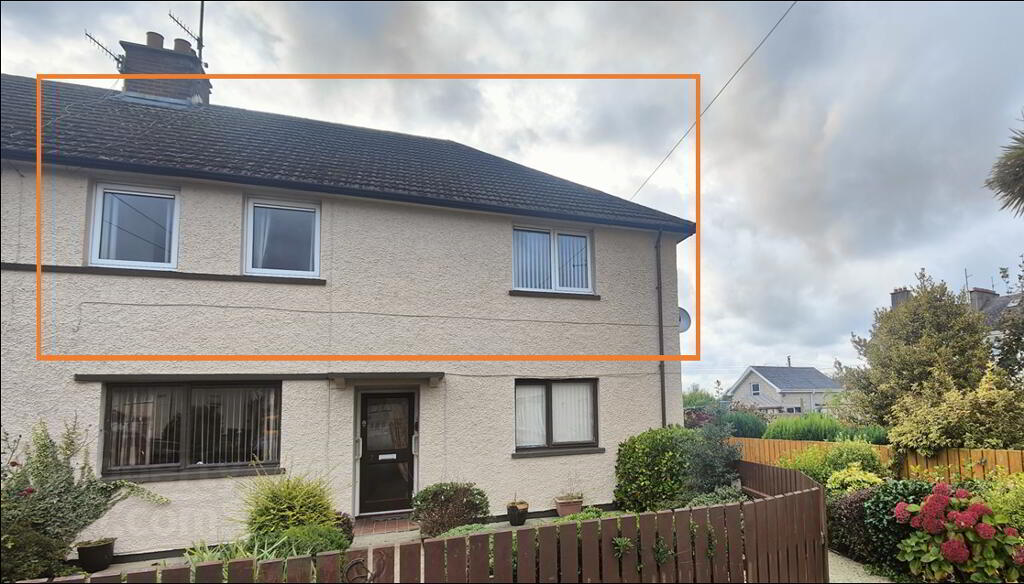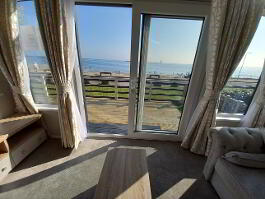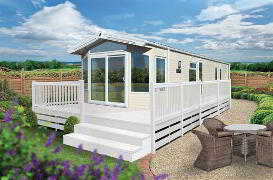
Tel: 028 4176 4242
Fax: 028 4176 933
info@georgegrahamandsons.co.uk
230 Head Road,
Annalong,
Down,
BT34 4RJ
< Back to search results
This two bedroom, first floor apartment is convenient located just off Knockchree Avenue and provides convenient access to schools, shops, child care creche and leisure centre. Accommodation comprises of two double bedrooms, kitchen, living room and shower room with a large enclosed garden with garden shed. Features include oil fired central heating and uPVC double glazed window. This will make an excellent investment or start home alike.
< Back to search results
8 Spelga Place, Kilkeel, BT34 4BX
Sold
Offers around
£79,950
2 Bedroom 1st Floor Apartment
Key Information
PriceOffers around £79,950
StatusSold
Bedrooms2
Bathrooms1
Receptions1
Style1st Floor Apartment
HeatingOil
Features
- Chain free sale.
- Upvc double glazed windows with oil fired central heating.
- Large side garden with garden shed.
- Convenient to schools and town centre.
Description
**CLOSING DATE FOR OFFERS FRIDAY 17TH NOVEMBER 2023 AT 5PM**This two bedroom, first floor apartment is convenient located just off Knockchree Avenue and provides convenient access to schools, shops, child care creche and leisure centre. Accommodation comprises of two double bedrooms, kitchen, living room and shower room with a large enclosed garden with garden shed. Features include oil fired central heating and uPVC double glazed window. This will make an excellent investment or start home alike.
Accommodation in Brief
Entrance through uPVC door.
Carpeted stairs to first floor landing.
Living Room: (4.35m x 4.25): Carpet flooring, tiled hearth, electric fire.
Kitchen: (3.25m x2.72m): High and low-level Beech shaker style units, stainless steel sinks and drainer, plumbed for washing machine. Extractor fan, vinyl flooring.
Bedroom One (4.1m x 3.1m) Built in wardrobe.
Bedroom Two (3.26m x 2.8m)
Shower room: easy access shower cubicle with electric shower, wash hand basin and W.C. Vinyl flooring, partly tiled walls.
Hot press
Exterior: Large, fully enclosed side garden in lawns with block-built garden shed. On street parking.
Rates 2022-23: £693.23





