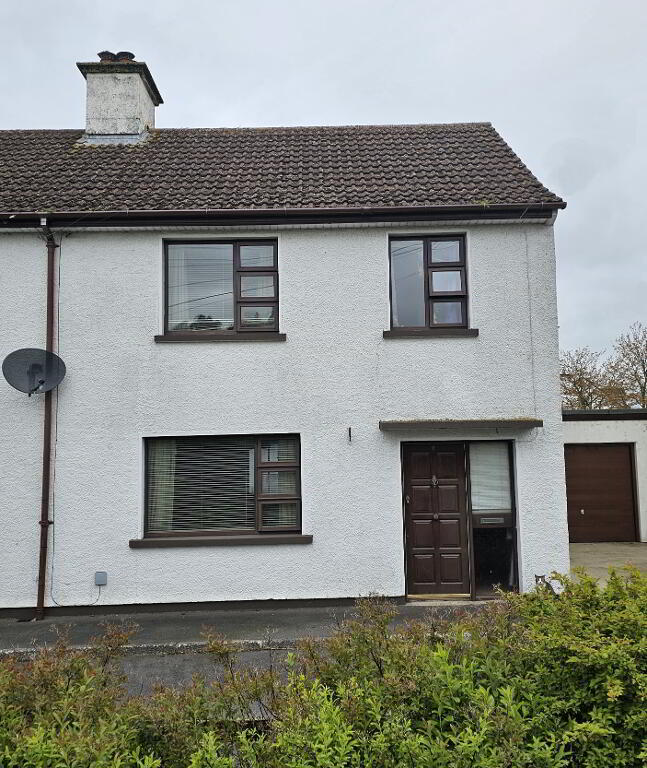
9 Wylies Gardens , Rathfriland, BT34 5QD
3 Bedroom Semi-detached House
Key Information
Features
- Mahogany double glazed windows
- OFCH.
- 3 Bed, 1 bath, 1 reception
- Detached garage
- Long-term sitting tenant
- Chain free sale
Description
9 Wylies Gardens is a well-kept 3 bed semis detached with garage that nestles quietly away just off Newry Street on the outskirts of Rathfriland. The property extends to 3 bedrooms, shower room, large living room, kitchen and dining room with detached garage and off-street parking. The property comes with the benefit of a long-term sitting tenant and will make an excellent investment opportunity.Accommodation in brief;
Ground floor
Entrance through mahogany hardwood door.
Entrance Hall: Ceiling coving:
Living Room: (6.40m x 4.08m)
Sandstone fireplace with electric insert fire and granite hearth. Laminate wooden floor, ceiling coving and rose. French double doors leading to;
Dining Room: (3.77m x 2.58m)
Laminate flooring, ceiling coving, open plan to;
Kitchen: (5.52m × 2.40m). Fitted units, ceramic hob with extractor canopy over. Integrated double oven, double stainless-steel sink and drainer. Tiled splash back, integrated fridge, external door to rear.
Carpeted stairs to:
First Floor Accommodation
Bedroom 1: (3.68 x 2.94m) Built in wardrobes.
Bedroom 2: (3.36m x 2. 93m)
Bedroom 3: (3. 09m x 42-33m) Built in wardrobe.
Shower room: white suite incorporating corner shower cubicle with electric shower, W.C, and pedestal wash hand basin. Tiled floor and walls.
Exterior: Concrete drive. Enclosed garden in lawns opposite house and separated by road. Concrete yard to rear, water tap, clothes line.
Garage: (5.48 × 2.73)
Up and over door, side door, power sockets and lighting.



